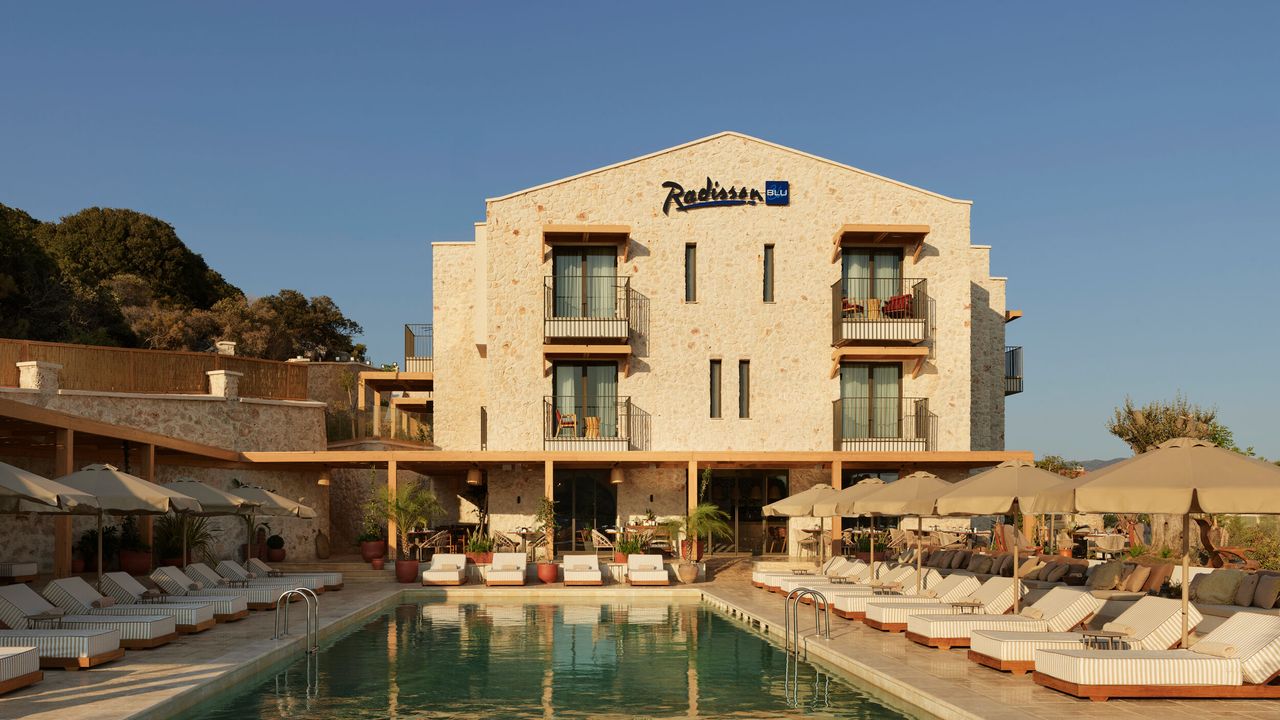Yeşim Kozanlı Architecture, led by Interior Architect Yeşim Kozanlı, who produces accommodation projects for accredited international hotel chains and world brands with over 25 years of experience, has created the architectural and interior design of Radisson Blu Hotel Kaş, the first resort hotel of the Radisson Hotel chain in Antalya.
The design of the hotel, planned by Yeşim Kozanlı Architecture as an experience area where the spirit, history and nature of Kaş can be felt and experienced, was handled with an understanding that respects the history, culture and natural riches of Kaş, in a way that makes its guests feel the idea of "I am new but I am from here" in every field. .
The architectural and interior design of Radisson Hotel Blu in Kaş, Antalya region, which was put into service last June, was undertaken by Yeşim Kozanlı Architecture, led by Yeşim Kozanlı, who crowns her quarter-century experience in the hospitality industry with award-winning projects implemented in different geographies of the world.
The design of Radisson Blu Hotel, which was built in Kaş district, west of Antalya, known for its turquoise sea, natural beauties and historical heritage, takes its inspiration from the topographic structure and cultural context of the region. The deep-rooted history of the region, dating back to 3000 BC, and the monumental and civil architectural examples ranging from the famous ancient city of Antiphellos to the historical Lycian grain warehouses, directly influenced the architectural and interior design of Radisson Blu Hotel. Structural elements such as natural stone facades, Turkish tiles and wooden joinery used in traditional buildings were transferred to the project in a modern and functional way. A home-like accommodation experience, where hotel guests will feel special and comfortable, was determined as one of the primary needs shaping the design. The aim was to create spaces where guests would stay connected to green, nature and simplicity, where they could socialize in common areas and have experiences beyond hotel accommodation.
The result is an accommodation center with an architectural style that respects the region in which it is located, a low-rise mass with large areas, a simple design and a human scale. It is possible to intensely feel the local colors and textures of the region in the interior and exterior spaces of the project, where the natural air conditioning features of geography are used. In the project, where earth tones were used predominantly, the environmental landscape effects were maximized and the continuity of the connection with nature was ensured.
Elements such as lighting, acoustics and air quality were carefully considered to increase the comfort of the interior spaces. Natural stone floors and surfaces covered with handmade special ceramics were maintained with a design philosophy inspired by nature. Glass facades and sliding panels, which provide easy transition between open and closed spaces, allowed the peaceful rhythm of nature to be carried into the interior spaces. Inside the hotel, there are modern works of art decorated with traditional motifs. The restaurant showcases the gastronomic riches of Kaş with modern presentations of local delicacies.
Modern Comfort Integrated with the Spirit of Kaş
The walls were covered with the traditional "village plaster" technique, which came to life with knowledge passed down through generations. This plaster not only reflects the essence of Kaş in terms of aesthetics, but also provides natural insulation. While earth tones support this naturalness and add warmth to the rooms, blending these tones with a modern design creates a calm atmosphere. Guest rooms and suites, which have large and comfortable spaces, harmonize with nature with their color palette and texture choices. While guests deeply feel the spirit of Kaş in these rooms, they also experience the joy of modern comfort.
The open areas of the hotel are equipped with native trees and plants that reflect the vegetation of Kaş. Poolside areas and outdoor sushi bar stand out as ideal places to feel the breeze of the region. Separators that effectively separate sunny and shadow areas enabled internal-external relations to be experienced at every point. Equipped with natural materials and creating a peaceful and energetic atmosphere, the spa aims to offer a relaxing escape point to its customers. In addition, the hotel acts with the principle of sustainability: It adopts waste management, energy saving and water conservation practices to preserve the natural beauties of Kaş and cause minimum damage to the environment.
Radisson Hotel Kaş was planned by Yeşim Kozanlı Architecture, led by Interior Architect Yeşim Kozanlı, as not only a hotel, but also an experience area where the spirit, history and nature of Kaş can be felt and experienced. The design of the hotel, which promises its guests to touch the story of the city and become one with it, beyond discovering the unique beauties of Kaş, was handled with an understanding that respects the history, culture and natural riches of Kaş, in a way that makes its guests feel the idea of "I am new but I am from here" in every field.













